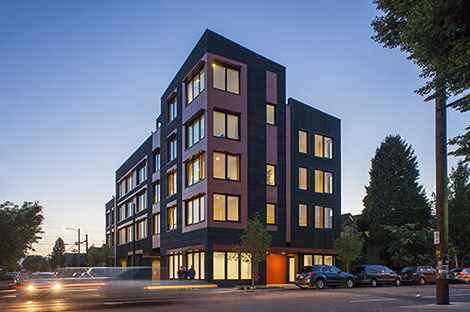The German concept of Passivhaus is a voluntary standard for energy efficiency that can be applied to any building across residential, offices schools and supermarkets.
It is a design process mostly applied to new buildings but can also be applied for refurbishments. The result is a building where internal temperature can be regulated without artificial heating or cooling – comfortable in both midsummer heat and the depths of winter. An added bonus is a building that is quiet, free of draughts, mould and dust, costs very little to run and reduces its carbon footprint.

This is what Passivhaus design can achieve, and it’s something that more and more Australian architects and builders are becoming accredited in. Some experts say this innovative – yet achievable – design and construct methodology represents the future of sustainable housing.
The key components for design and construction include glazing, insulation and an airtight building envelope.
The first official passive house was constructed in Germany in 1990. During its first year of operation, the energy used for heating was just eight percent of a standard home at the time. Continued monitoring over subsequent years saw
this figure fall to less than 5.5 per cent of the energy consumption in comparable homes.
The concept gathered momentum, and 27 years later some 50,000 certified passive houses have been built – mostly in European countries. The technology continues to be developed and improved at the Passivhaus Institute in Germany, which oversees the Passivhaus building performance standard worldwide.
Designing and building your house to the Passive House standard in Australia is a viable option although built numbers are small, interest and industry support is growing.
Passive House is coming to Sydney very soon. There are several projects in the pipeline and one under construction already. In the UK in 2006 there were 0 certified Passive Houses, by 2016 there were over 500. In a carbon
constrained world with increasingly unreliable power supply and a changing climate, a resilient home seems like a very good place to start.
Read an article here about owner and designer Harley Truong, who lives in his certified Passive House home
in Canberra. The article includes lessons learnt as well as considering Passive House design principles relevant to the warmer parts of Australia.
Elrond Burrell is a prolific blogger on this topic, here is his page on books published in English devoted to Passivhaus
In Australia, sustainably minded architects tend to employ passive solar design principles. But is that just because passive solar is better understood here, and which approach – Passive House or passive solar design – is more appropriate to Australian conditions?
“Inner- city sites with limited solar aspect may suit Passive House, while new homes on ample land might suit
passive solar design, but “the two systems aren’t mutually exclusive”. An account of a warehouse refurbished per Passive House principles.
The Australian Passive House association includes considerable information including FAQs and Find a Professional links. We are going to hear much more about Passive House principles in the future.





